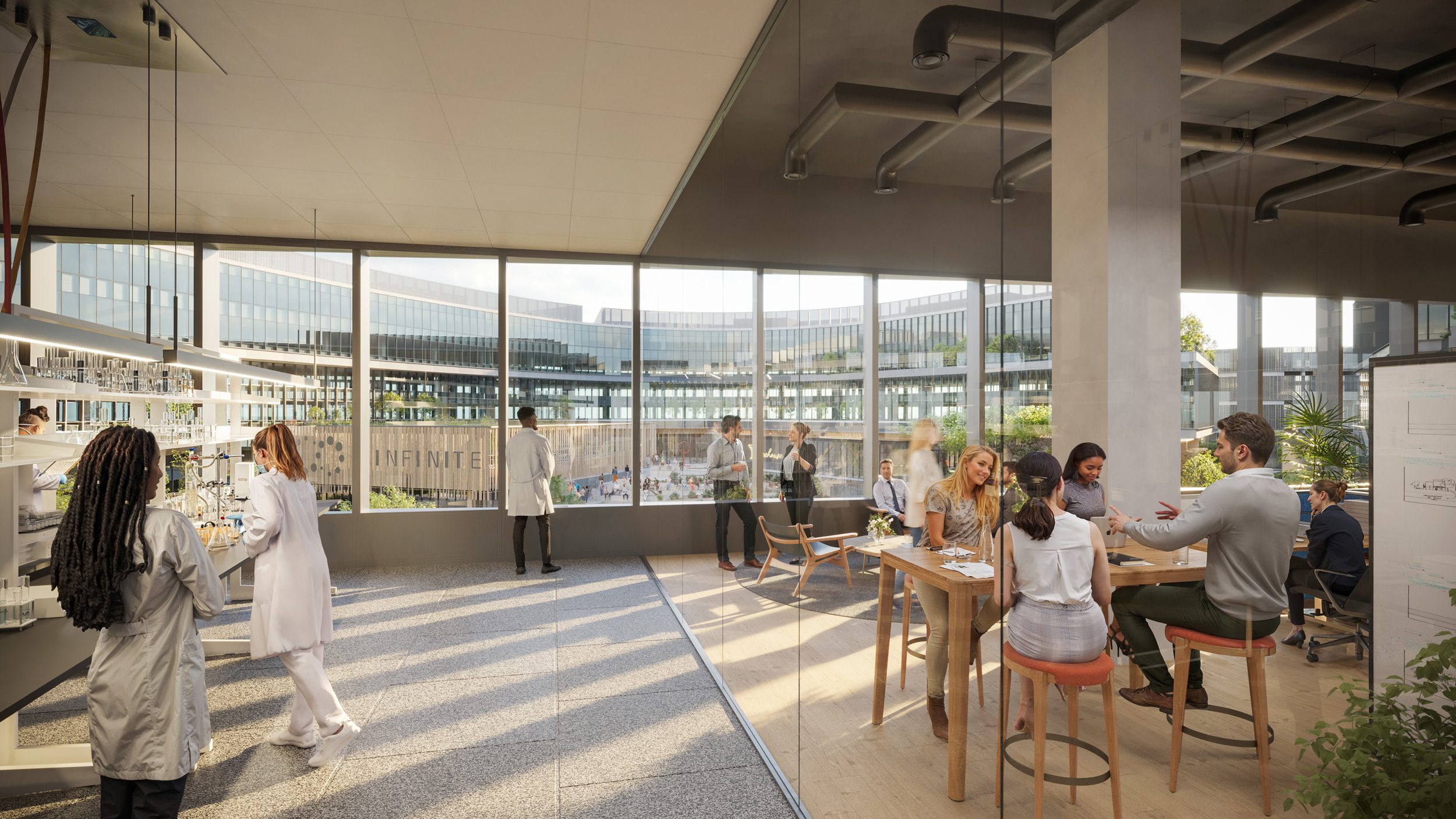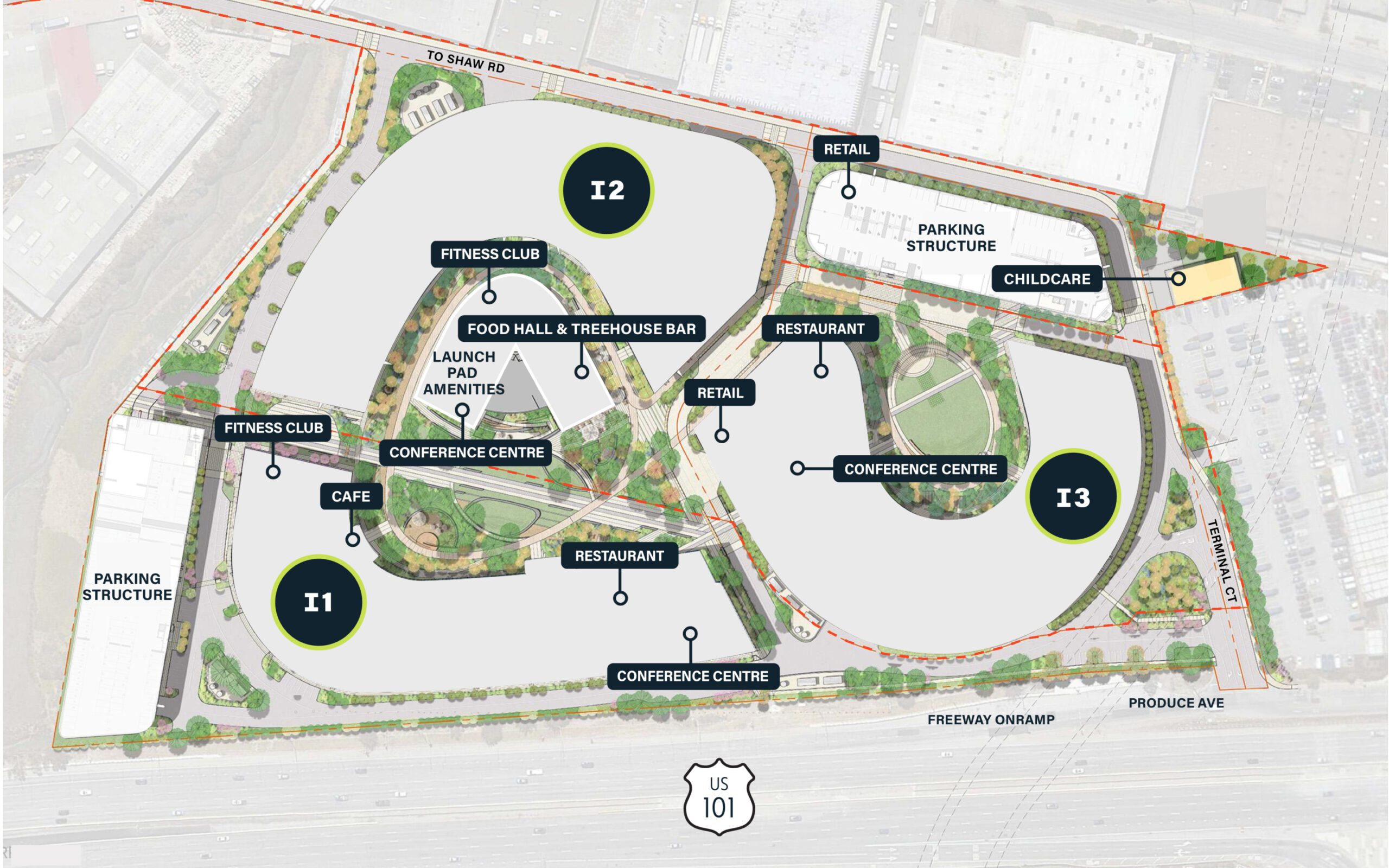
Lab Space
Built to fulfill ambitions
Infinite’s next-generation lab facilities are specifically built for those advancing the frontiers of life science research. Life-changing advancements will happen here.

2.5 million sf of pure potential
A beautiful balance of energy and serenity

We believe that a combination of stimulation and calm are essential for fostering innovation and Infinite fully integrates elements of both.
The graceful curved buildings that arc around the perimeter form open spaces purposefully divided into active, stimulating areas and quieter, calmer zones. Inviting outdoor spaces directly connect to the interior seamlessly blending the natural world with the work environment. A lushly landscaped half-mile walking trail offers the ability to get away from it all while still being right in the heart of the action.
Destined to be one of the Bay Area’s most iconic sites, Infinite reimagines the future of a life science campus.
Lab specifications
- Campus Scale: 2,500,000 SF across 26 acres
- Building Size: 7 Buildings, each between 250,000 SF to 450,000 SF
- 30,000-60,000 SF floor plates
- Floor Height: 16’ Floor to Floor
- 33’-6” x 50’ Column Bays
- Structural Capacity:
- 100 LBS/SF Load
- 8,000 MIPS
- 2,000 MIPS at ground floor
- All Electric Buildings
- Total power of 30.5 W/SF, usable power of 20 W/SF in the labs and 7 W/SF in the office for a blended rate of 13.5 W/SF at 50/50 ratio
- Standby Power: Min 2,500 KW generator per building providing 8 W/SF usable backup power in the labs
- 12 air-changes/hour in the lab at 50/50 ratio
- Loading Docks: Each building is equipped with 2 dedicated interior loading bays sized for up to WB-50 access with 1 scissor lift plus 1 outdoor space to accommodate full size WB-65 truck deliveries
- Service Elevators: Each building has 2 service elevators with 1 dedicated Hazmat equipped
Setting new standards of sustainability
-
LEED Gold
-
WELL Certified
-
All Electric
-
¾ Mile Walk To BART
-
Water Use Reduction:
-
50% Outdoor And
-
50% Indoor Reductions
-
-
Rooftop PV Array
-
EV Chargers
Availability
Available space:
| I1 South | I1 north | |
| PH: | 15,000 SF | 22,000 SF |
| Level 6: | 58,000 SF | 58,000 SF |
| Level 5: | 59,000 SF | 63,000 SF |
| Level 4: | 61,000 SF | 56,000 SF |
| Level 3: | 61,000 SF | 63,000 SF |
| Level 2: | 55,000 SF | 61,000 SF |
| GF: | 57,000 SF | 61,000 SF |
| I2 south | I2 central | I2 north | |
| PH: | 10,000 SF | 16,000 SF | 13,000 SF |
| Level 6: | 31,000 SF | 50,000 SF | 42,000 SF |
| Level 5: | 35,000 SF | 52,000 SF | 45,000 SF |
| Level 4: | 32,000 SF | 52,000 SF | 42,000 SF |
| Level 3: | 37,000 SF | 58,000 SF | 45,000 SF |
| Level 2: | 48,000 SF | 56,000 SF | 35,000 SF |
| GF: | 52,000 SF | 58,000 SF | 40,000 SF |
| I3 SOUTH | I3 north | |
| PH: | 16,000 SF | 14,000 SF |
| Level 6: | 64,000 SF | 60,000 SF |
| Level 5: | 68,000 SF | 63,000 SF |
| Level 4: | 67,000 SF | 60,000 SF |
| Level 3: | 69,000 SF | 79,000 SF |
| Level 2: | 67,000 SF | 73,000 SF |
| GF: | 67,000 SF | 74,000 SF |




